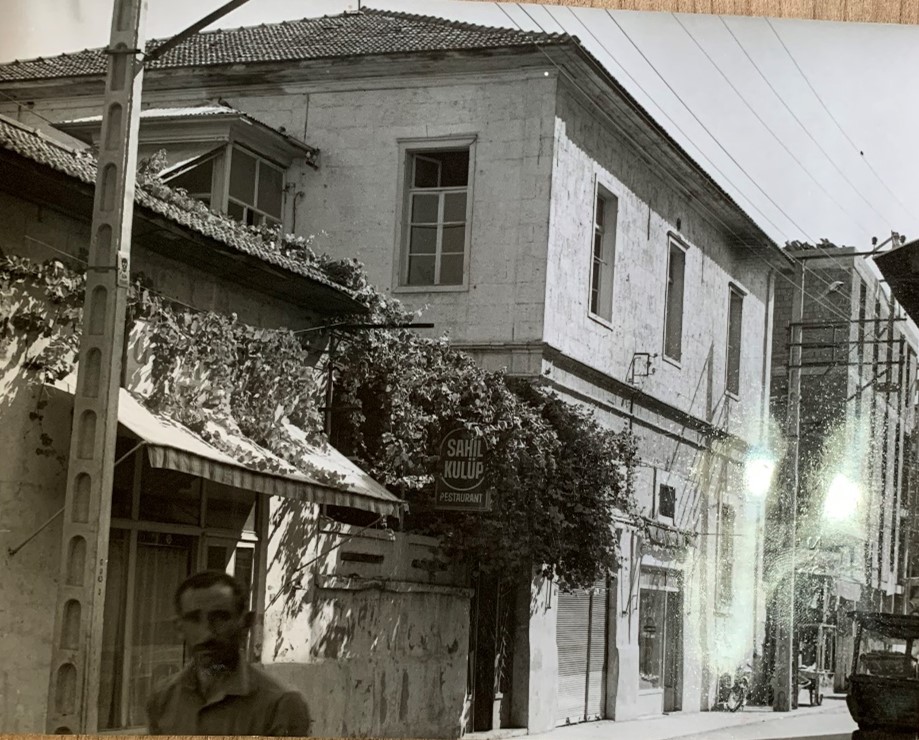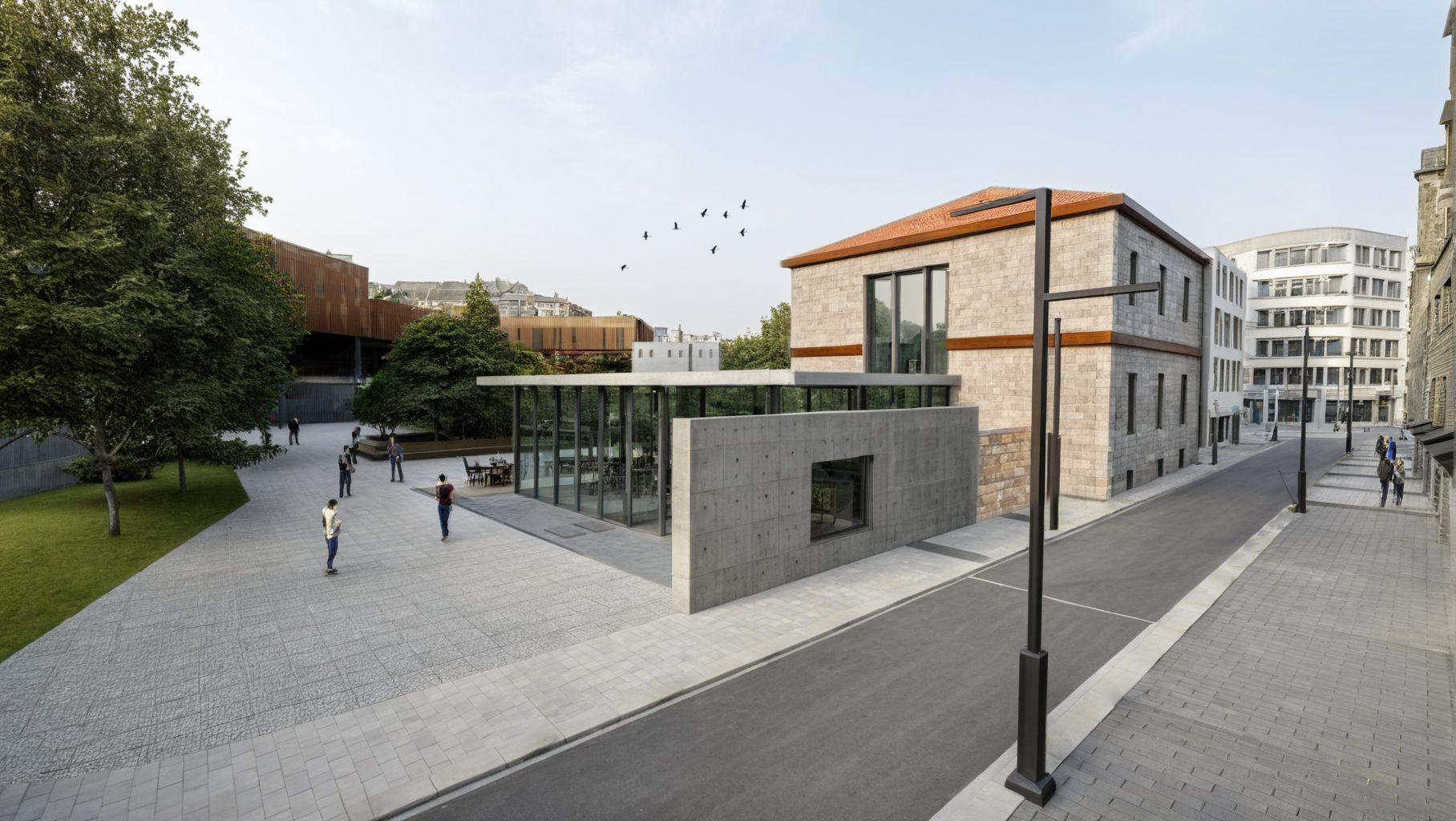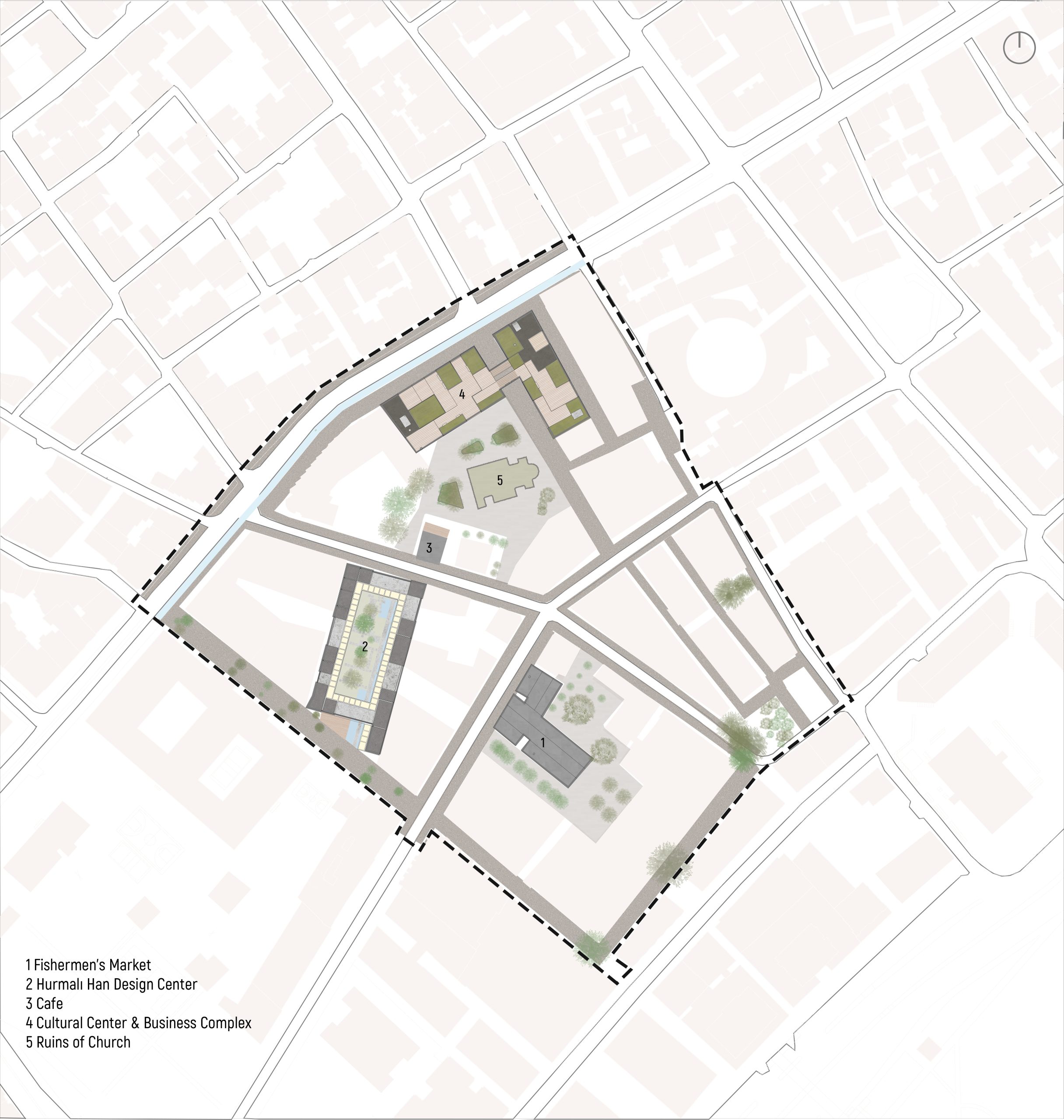Mersin Urban Renewal Area ;
Fishermen’s Market, Hurmalı Han Design Center, Cafe, Cultural Center & Business Complex
Fishermen’s Market
Located along Silifke Street, the Fishmongers’ Shops building presents a setup where commerce, public life, and urban continuity coexist. Designed as a three-story structure, it creates a strong commercial axis integrated with the city.
The ground floor hosts 11 fishmongers, becoming a vital point where local production and the cycle of fresh products meet urban life. Facing the street, additional commercial units such as shoemakers, jewelers, and small retailers animate the urban silhouette, in line with existing user habits.
An inner courtyard, supported by restaurants at ground level, functions as an open and accessible public space. This area draws in flows from the street, supporting everyday activities like resting, gathering, and dining.
On the first floor, restaurants function like a food court, offering five different concepts and enhancing variety for users. The majority of this level consists of semi-open spaces, establishing a fluid experience between indoor and outdoor environments.
Pedestrian flows are connected via bridges linking the street-level axes to the upper floor, forming a coherent spatial organization. Five staircases provide access from multiple directions.
The Fishermen’ Market is more than a commercial hub — it becomes a social stop that supports interaction and urban life.
Hurmalı Han Design Center
Comprising a basement and four floors in total, the building reinterprets the traditional han typology through a contemporary lens. A reinforced concrete structure frames a central courtyard, surrounded by circulation corridors on each floor, with functional units opening onto them.
The courtyard not only defines the inner space but also reflects the spirit of the street. The structural system is expressed both within the courtyard and on the facades, emphasizing the building’s minimalist identity.
The huğ weaving technique, native to Mersin’s rural architecture, is reintroduced as a shading element or façade texture. This refined gesture drawn from tradition brings both local character and modern expression.
The ground floor is enlivened by rental commercial units that connect directly to the street. The first floor houses workshops designed to pass on traditional production techniques to future generations. The second floor includes rentable office spaces that foster creative work.
The structure brings traces of the past into the language of the present.
Café
The café is designed to serve the Church Square and sits adjacent to a registered historic building that has been repurposed as a bookstore. Echoing the original single-story structure that once occupied the site, the design retains the existing garden walls. The boundary along Soğuksu Street is reinterpreted to preserve memory.
With a respectful yet non-mimetic approach to its historical surroundings, the building establishes both visual and physical connection with the square through its eaved roof, permeable façade, and modest scale. Constructed using contemporary materials such as glass, steel, and exposed concrete, the structure achieves a contemporary presence.
The garden wall effect contributes to both memory and urban continuity. With its restrained expression, the building integrates harmoniously into its context.
Cultural Center & Business Hub
Located between Church Square and İstiklal Street, the Cultural Center & Business Hub creates a contemporary and functional interface that respects the city’s historical memory. Spread over six floors, the building brings together diverse layers of urban life and acts as a dynamic public core.
Four new passageways at street level provide a smooth transition from the avenue to the square — a transition that is both physical and socio-cultural. The ground and first floors accommodate public functions including exhibition halls, a multi-purpose hall, a restaurant, workshops, and semi-open event areas. The upper floors house rentable office units and green terraces that promote a productive working environment. These terraces not only enhance the user experience but also visually lighten the massing of the building.
The use of timber and glass in the façade design reflects a timeless simplicity that resonates with the historical fabric. The building’s height is carefully stepped to maintain a balanced relationship with its surroundings, respecting the existing skyline.
The Cultural Center & Business Hub fuses historic textures with contemporary needs, offering an open and inviting urban space.
Info
Location: Akdeniz, Mersin, Türkiye
Client: BİMTAŞ
Team: Y. Burak Dolu, Merve Torlak, Saleh Malek
Project Date: 2021-2022
Indoor Area (m2): 20.050
Land Area (m²): 23.500
Type: Urban Design, Architecture
Program: Cultural Center, Office, Exhibition, Atelier, Café, Store
Scope: Concept Design, Schematic Design
Gallery
Project Location
KOOP Architects
Şahkulu Mahallesi,
Kumbaracı Yokuşu, No:57, D:5,
Beyoğlu / İstanbul / Türkiye
Al Tayseer Street, No 67, Flat 403,
Al Ain Central District, Abu Dhabi, UAE



















